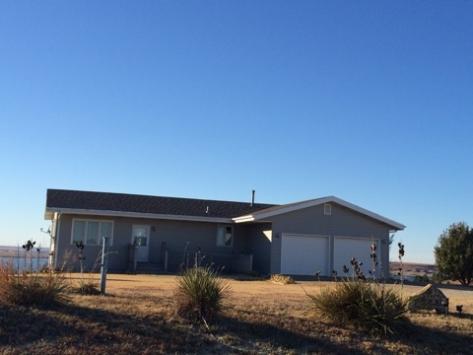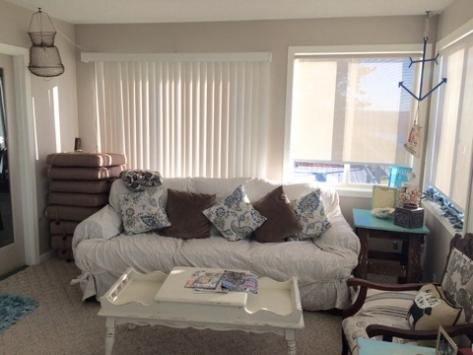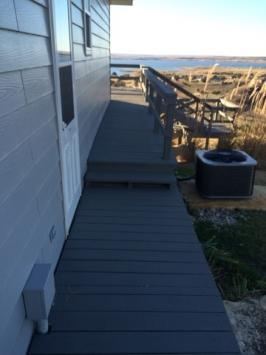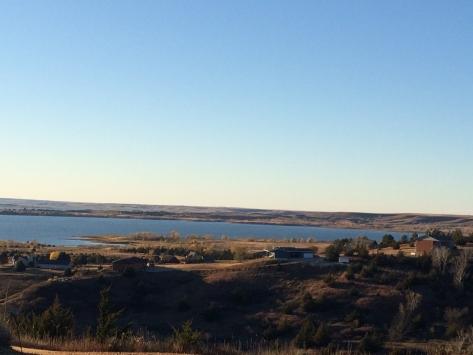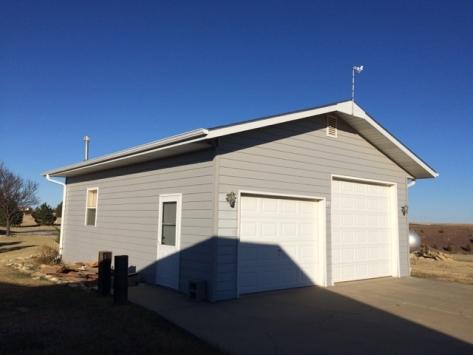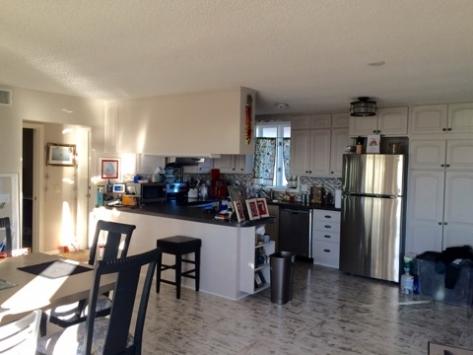Contact Seller
DRASTIC REDUCTION FOR LAKESIDE HOME @ 37 RIDGE RD, SYLVAN
Description
A MUST SEE LAKE HOME !
Year Built: 1995
Bedrooms: 4
Bathrooms: 2 1/2
Sq. Ft: 2412
Lot Size: 2.7 acres
Amazing View with Large 24 x32 Shop
- Style: Ranch
- Square Footage: 2,796 (1518 upper, 1278 lower)
- Lot: 2.7 acres
- 2015 Taxes: $6907.16
- Built: 1995 – Steel Frame Construction
- MAIN LEVEL:
Kitchen: 16’ x 10’ Recently updated, painted oak cabinets, countertops, tile backsplash, lighting, & wood laminate flooring, opens to living room, lake view. Gas & Electric Stove service available. Dishwasher & Refrigerator.
Living Room: 15’ x 23’, Recently updated wood laminate flooring, lake view, open to kitchen/dining area and opens to enclosed sunroom. Updated lighting.
Sunroom: 19’ x 12’ Surrounded by windows, carpeting, two sliding glass doors leading out onto separate decks, with access to master bedroom. Climate controlled heating/cooling by PTAC unit. Recently updated.
Master Bedroom: 12’ x 17’, ceiling fan, lake view with access to attached sunroom. Walk-in Closet. Attached ¾ bathroom.
Bedroom 2: 12’ x 26’, ceiling fan, carpeting, lake view, and a great view with several windows for natural light.
Laundry with ½ Bath: ½ Bath with Laundry located near the access to attached double garage & kitchen.
- LOWER LEVEL: Walk out Basement with lake view
Bedroom 3: 12’ x 12’, Carpet, ceiling fan, lake view.
Bedroom 4: 10’ x 11’, Carpet, ceiling Fan, lake view.
Bedroom 5: 10’ x 11’, Carpet, ceiling fan, lake view.
Full Bath: Full bath tub/shower
Family Room: 14’ x 22’, Ceiling Fan, sliding patio doors to lower patio, lake view. Walk out basement.
Two Storage Rooms: (1) 10’x22’ (Home Theatre Room) and (1) 11’ x 10’: concrete floor ** (1) Concrete Storm Shelter/Storage
- Attached 2 car garage: 22’x22’
- Roof: New in 2012, Certainteed IR Shingles
- Exterior: Color Lock Siding
- Heating/Cooling: Central Heat & Air Conditioning, Plus RPJ2 (gas back up heater in the event of electrical outage)
- Water Heater: 50 Gallon Marathon
- Detached Shop: 24’x 32’ with 2 overhead doors (1) 10’x9’ and (1) 9’x7’. This shop has 10 foot side walls and is perfect for boat/jet ski storage. Window A/C.
- Lake View upper deck with Lake View lower walk out basement/patio.
This home sits on an amazing lot – unbelievable views of Lake Wilson from most rooms in this home. There is plenty of space for large groups to gather or for a permanent residence. The newly remodeled great room, kitchen/dining room with lake view windows and access to all weather Sunroom surrounded with windows, great for entertaining. Recently textured and painted interior walls. The sunroom on the lake side of the home is the perfect place to have meals/evening cocktails in a climate controlled area and watch the lake activity & beautiful sunsets. No need to search for boat storage with the detached shop! Price includes all kitchen appliances and washer/dryer and some of the interior furniture and decorations negotiable to remain with the property. Schedule your tour today!
- Homeowners Association Fees: $90 annually. Wilson telephone available for telephone, internet, & cable, Dish & Direct TV also available.
- Protective Restrictions & Covenants.
KENDRA HAS THIS NEW LISTING, CALL HER AT 785-483-9347...this is one of those homes that you must see in person, pictures do not do it justice !

