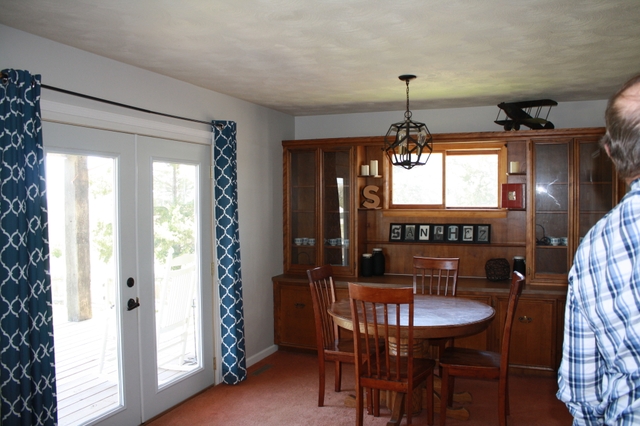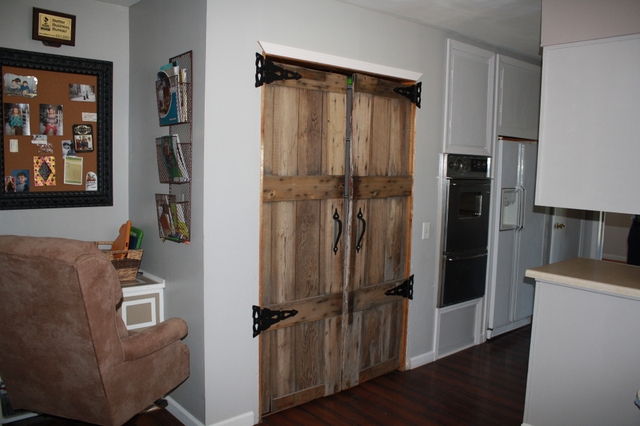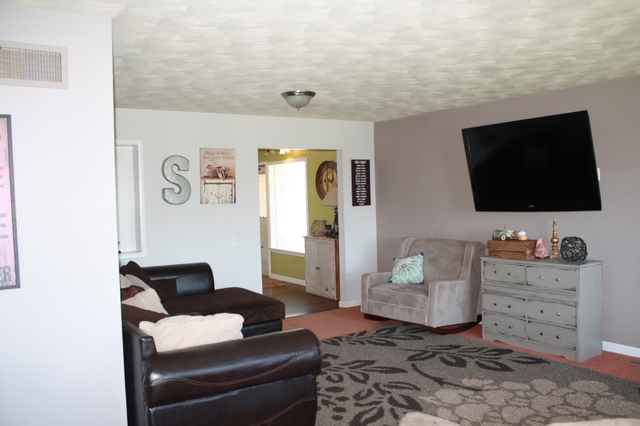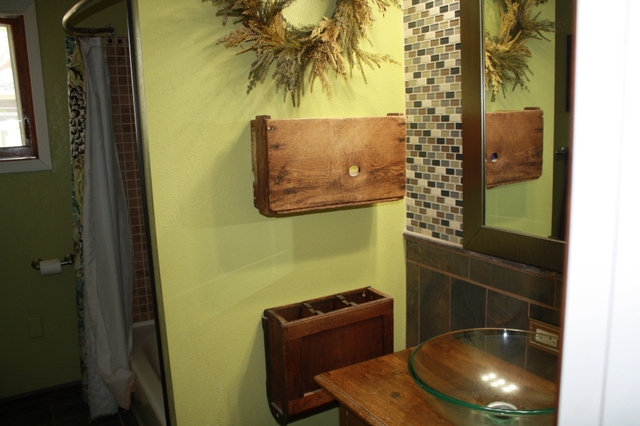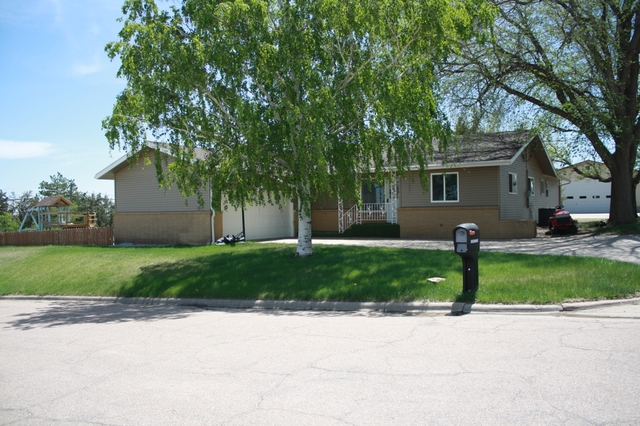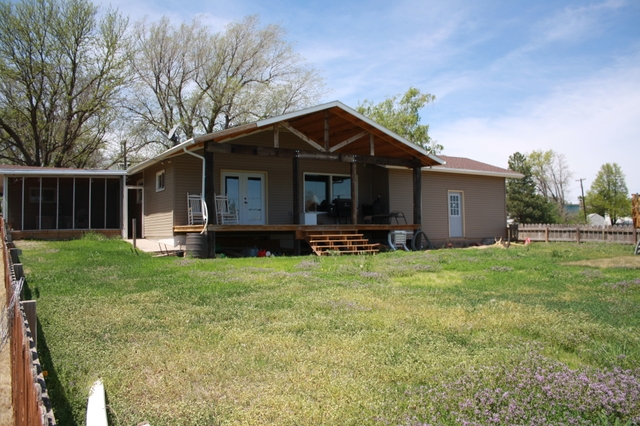Contact Seller
RANCH STYLE HOME 312 N. ANTELOPE, OBERLIN, KS
Description
4 BEDROOM, 2 BATH RANCH STYLE HOME
312 N. ANTELOPE, OBERLIN, KS
MAIN FLOOR:
Oversized Entry – 7’6” X 13’8”. Large open closet with storage/bench area.
Living Room 13’5” X 19’9”. Large picture window. Opens to garage. Carpeted
Dining Room – 10’6 X 19’9”. Built-in China Cupboard. Opens to covered front porch. Carpeted.
Kitchen/Laundry Area – 22’6” X 10’2”. Built-in wall oven, refrigerator, cook top, dishwasher. Laundry is next to kitchen on the main floor.
Kitchen has a walk-in pantry with barn-style doors. Desk Area. Laminate flooring.
Main Bedroom with attached ¾ Bath – 11’5” X 11’6” with double closets. Laminate flooring.
with Attached Bathroom – 9’5” X 6” with 6 x 2’9” walk-in tiled shower. Laminate
flooring.
2nd Bedroom - 9’6” X 11’ with large closet, carpeted.
3rd Bedroom - 10’8” X 13’3” with large closet. Laminate flooring.
Screened sun porch – 17’2” X 18’6”. Opens from kitchen/laundry area.
Front Vaulted Covered Porch – 9’8” X 27’7”. Opens from dining room through French door.
BASEMENT:
Family Room with Bar – 13’3” X 36’4”. Galvanized tin wainscoting and other rustic finishes. Laminate flooring. Rustic finishes on bar, staircase, etc.
Bedroom – 13’2” X 14”8” with large closet (no egress window). Rustic galvanized tin ceiling.
Storage Room/Ready for bathroom area – 31’7” X 13’5”. Unfinished.
Could easily be converted to additional bedroom and private bath.
Play Room – 12’11” X 10’4”. Adjacent storage.
ADDITIONAL FEATURES:
· Almost new furnace, air conditioner,
- Mature landscaping. Fenced yard. New Vinyl Siding and Soffits. Guttering. New Windows.
- Dbl Car Garage – 22’8” X 19” with oversized automatic door. Overhead Storage. Sheeted and insulated.
2017 Taxes = $1851.34
Corner Lot

