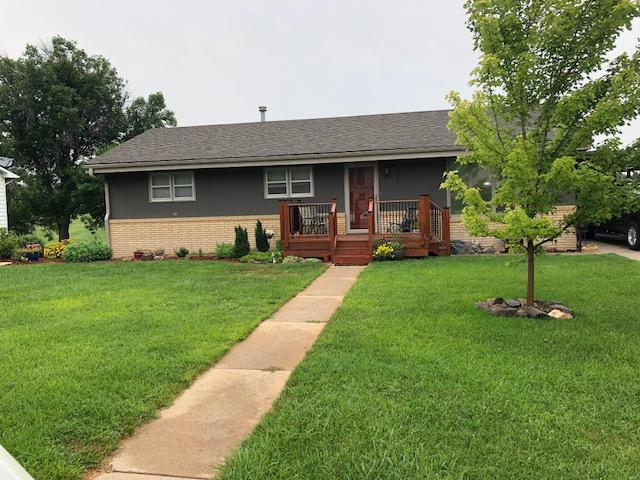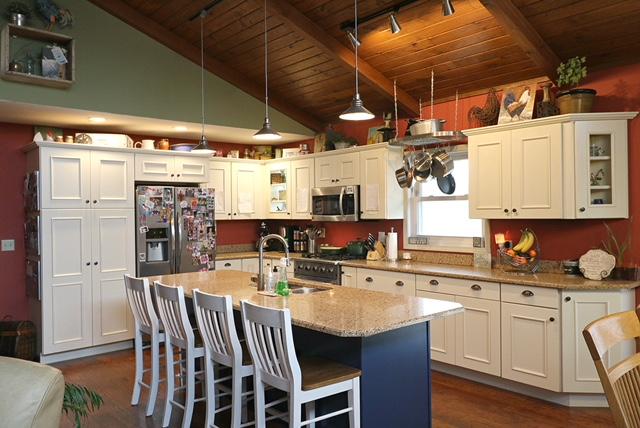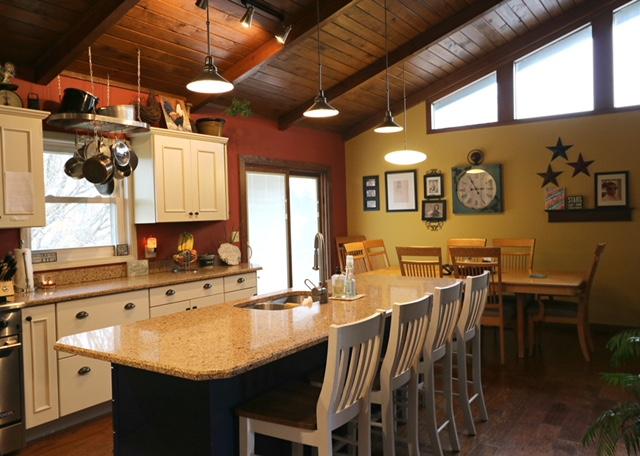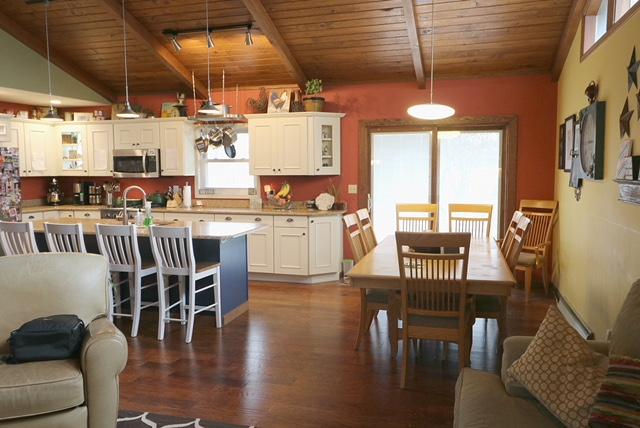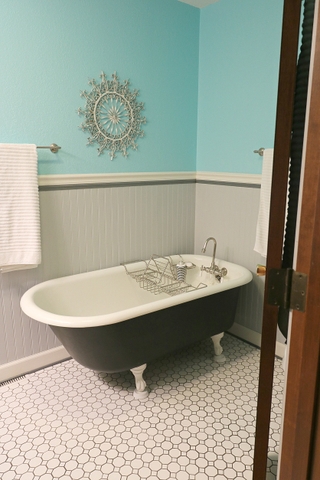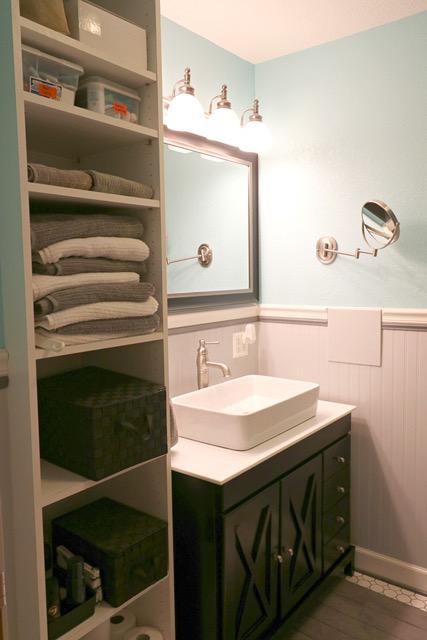Contact Seller
House For Sale -- CONTRACT PENDING!
Description
907 Crestview St, Norton, KS 67654-2310, United States
House For Sale By Owner
Newly remodeled 4 bedroom, 3 bathroom ranch style home with a walk-out basement located in a quiet, private neighborhood on the outskirts of town. Open concept kitchen with vaulted ceilings and large island. Kitchen features include beautiful quartz countertops, stainless steel appliances (all of which are included), lots of cabinet storage with self-close drawers, large pantry and pullout hidden trash/recycling cans. The entire main level living features lovely wood floors throughout. The two bathrooms upstairs are completely updated with ceramic tile floors, built-in shelving, and high efficiency dual-flush toilets with self-closing lids. The main bathroom has a professionally restored cast iron bathtub and the master bathroom features a shower with frameless glass shower doors and a multi-function, adjustable, dual shower head. All three bedrooms upstairs, as well as the entryway coat closet, feature custom closet organization systems designed and built by a local woman and can be easily adjusted to fit your needs. The bedrooms also have custom fit blackout blinds. The basement is newly re-carpeted and has three large open areas, which can be used for a second living room, playroom, game room, office, etc. There is plenty of built in shelving and two very large storage closets with deep, wide shelving, as well. The spacious laundry room is also in the basement and has a large stainless steel sink, many cabinets, a folding counter and two built-in enclosures—one for an extra refrigerator or upright freezer and the other for a dorm size refrigerator. The mechanical room in the basement had a new HVAC system installed in 2014 and a new water heater in 2016. The basement also includes another master bedroom area, which is perfect for in-laws or guests and has an open dressing room concept in the bathroom, a large step-up shower with seat, and a heated towel rack. There are sliding glass doors (with internal blinds) off of both the upstairs kitchen and in the basement that lead to the spacious backyard, which looks out to a field, so you have that private “country feel” in town. The large backyard has an established garden area, shade trees, and a storage shed. There is an upper-level newly painted deck, perfect for sitting and enjoying nice evenings, with stairs that lead down to a concrete patio underneath. The large yard is nicely landscaped with many perennial flowers in the front and the back and has an underground sprinkler system. The house is attached to a carport with built-in storage shed. This could easily be converted to a one-car garage if desired. The house was re-painted and had a new roof put on in 2015. Please Facebook message Libby Nickelson or Ryan Stover for questions or call (785) 421-7420 or (785) 650-4841 to schedule an appointment.

