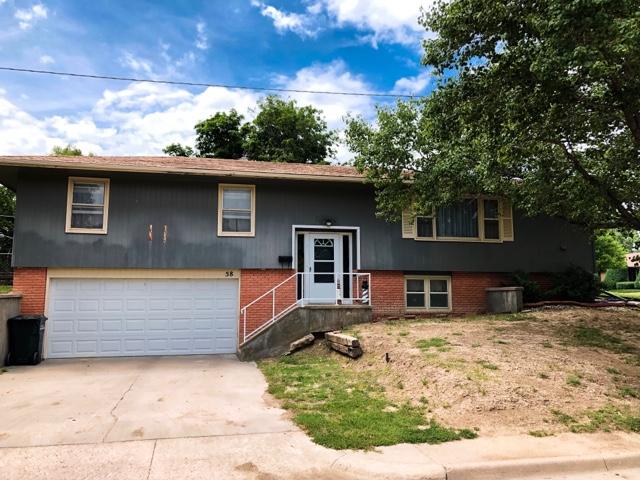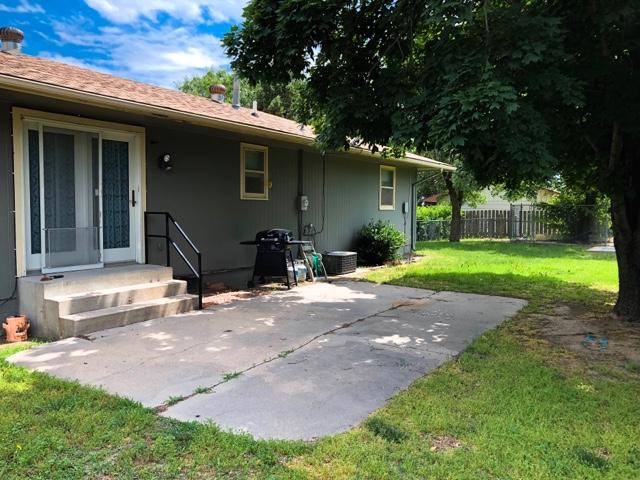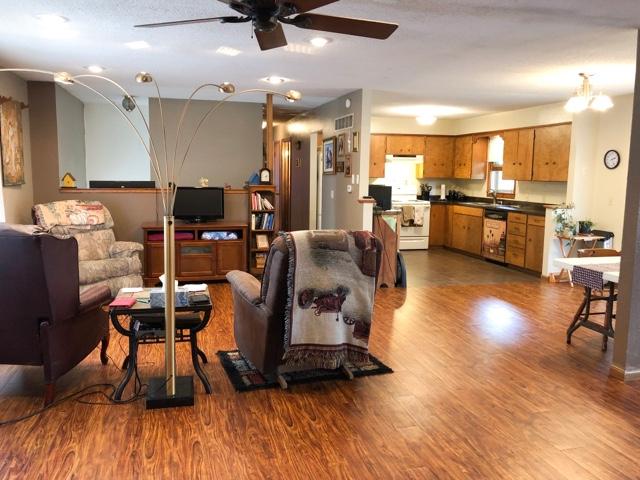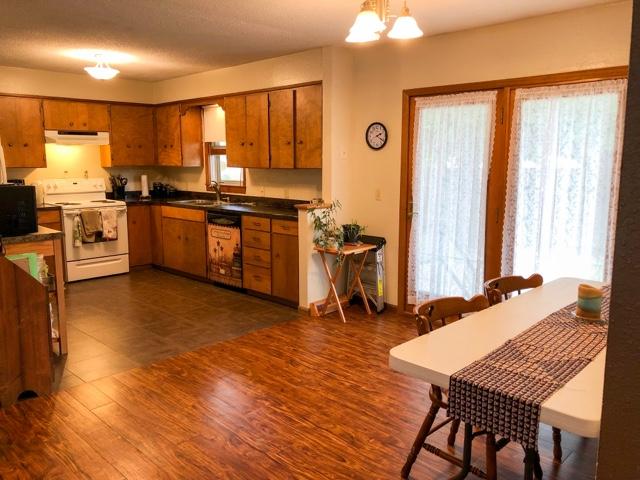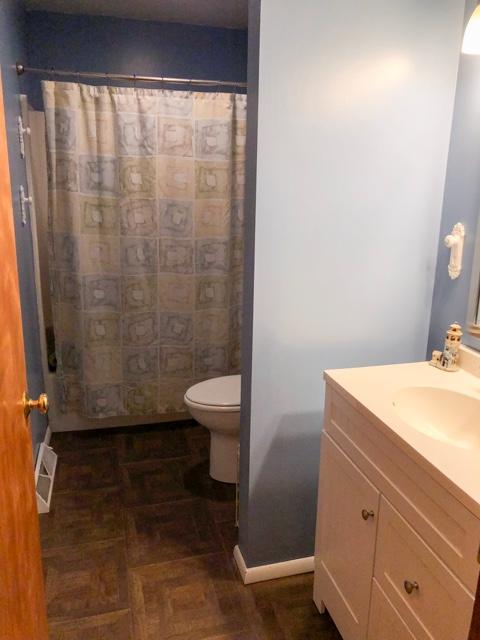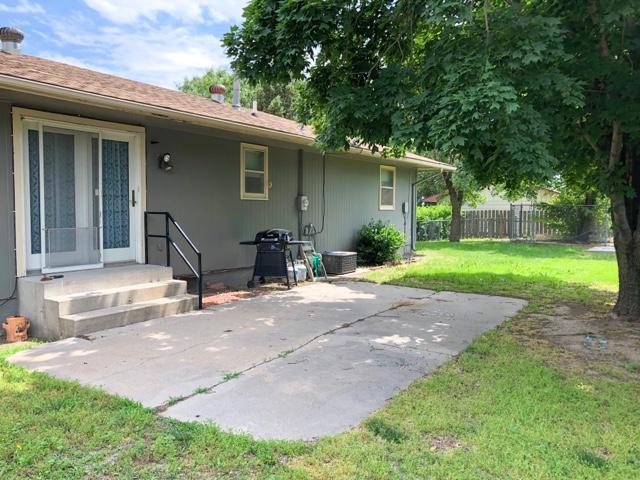Contact Seller
3+ bed/ 2 bath with open floor plan
Description
Take a look at this move in ready bi-level home in a desirable neighborhood of Phillipsburg. The upper level has an open floor plan with a wood burning fireplace in the living room that is open to the dining area and kitchen that has updated flooring. French doors lead off the dining area to the fenced back yard that has a concrete patio under mature shade trees. The kitchen is well arranged and has ample cabinets and counter space. There is a multi functional counter/island that provides extra storage and working space. The kitchen appliances including a refrigerator, electric range, dishwasher, microwave, and chest freezer are included in the sale along with washer and dryer that are in the basement utility area. There are 3 bedrooms with newer carpet on the main level and an updated bathroom. The lower level includes a second bathroom with shower, laundry area, and storage. The lower level also provides a family room area that is currently used as an office space. There are 2 other rooms that are non-conforming bedrooms. A 2 car attached oversized garage has space for work bench. Central heat and air with newer furnace. The property also offers an underground sprinkler system. This home is clean and ready for a new family!Listed with Kansasland Realty & Auction Contact listing agent Jessica Hindman @ 785-533-4189

